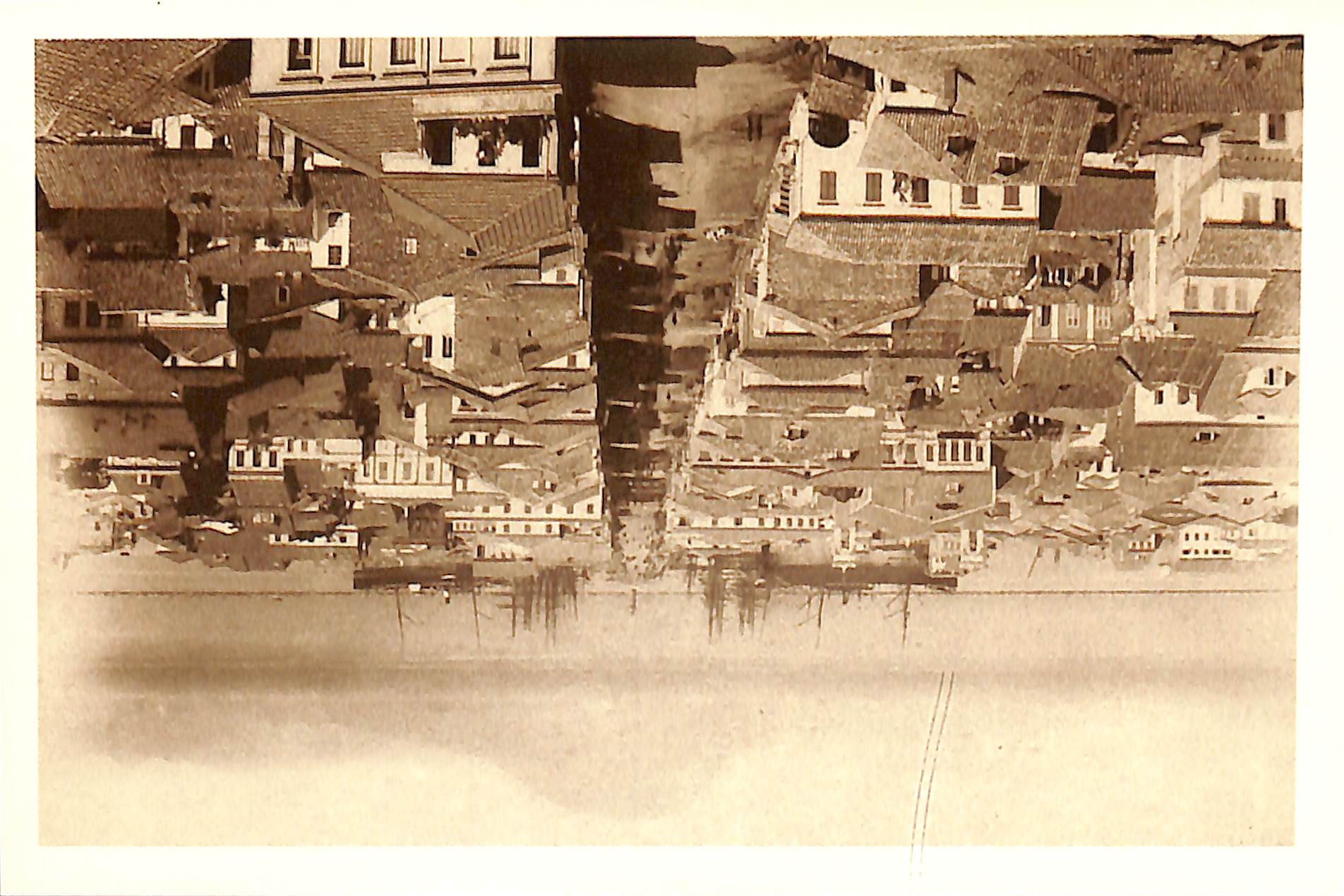
4/28/2025 4:04:09 PM
Patras in the 19th century
After the establishment of the Greek State, Ioannis Kapodistrias entrusted the architect Stamatios Voulgaris in 1829 with the creation of an urban planning design for the city of Patras. The plan foresaw the opening of vertical and horizontal roads, large squares, as well as the expansion of the city to the seafront. From 1834, the city was adorned with buildings of a complex architectural style, with the dominant emblematic style being neoclassicism. Majestic facades, intricate lintels, marble balconies, acroteria, statues, and, notably, arcades as a key influence from the West, with which the city now had direct contact, contributed to the imposing atmosphere and unique identity of the city's urban fabric. The construction of the "Apollon" Theater and the Metropolitan Church began, designed by the German architect Ernst Ziller, the Municipal Hospital, designed by Theophil Hansen, and the old Church of Saint Andrew, designed by Lysandros Katantzoglou. Additionally, along the seafront, stone buildings and facilities were built for the operation of sultana factories and sultana warehouses, as well as other buildings serving the work of transshipment trade, shaping the aesthetic architectural style of Othonos-Amalias Street. In the second half of the 19th century, work began on the construction of an artificial harbor that would serve the city, which was completed in 1889. Pictured: View of the main street of Patras in 1890. In the background the port of the city. ©Municipal Photography Museum of Kalamaria ‘Christos Kalemkeris’.

